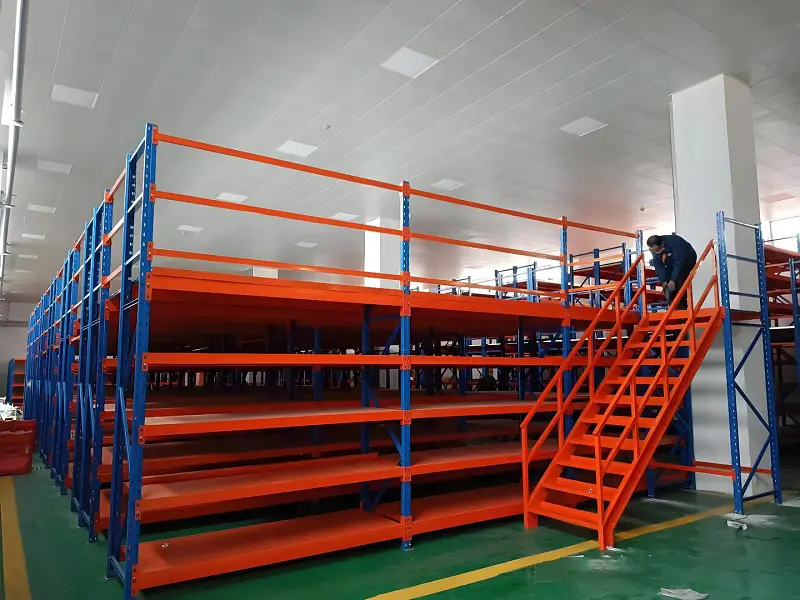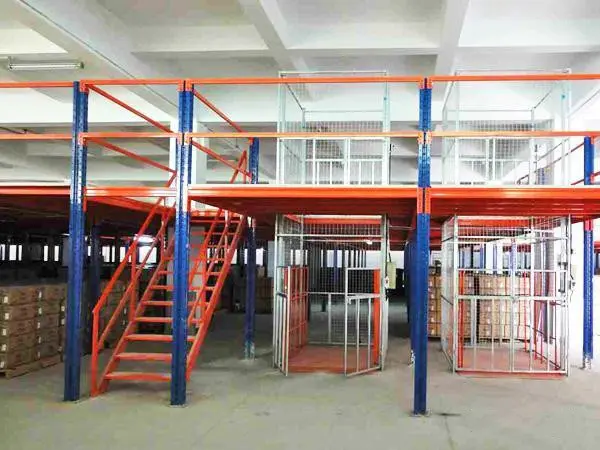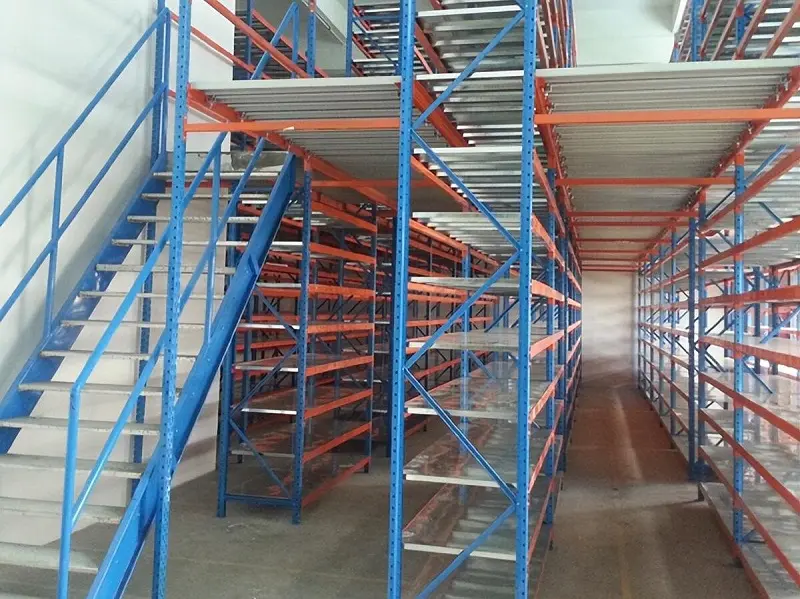Introduction:
Mezzanine Racking is a highly efficient space optimization storage system. It constructs one or multiple sturdy platform levels above the existing floor space using a column and beam structure, vertically dividing the area into two or three tiers. This significantly multiplies storage space. This system perfectly solves the challenge of “expensive land costs and insufficient space,” creating additional areas for storage, office use, or specific functions. It is an ideal solution for enhancing space utilization and return on investment.
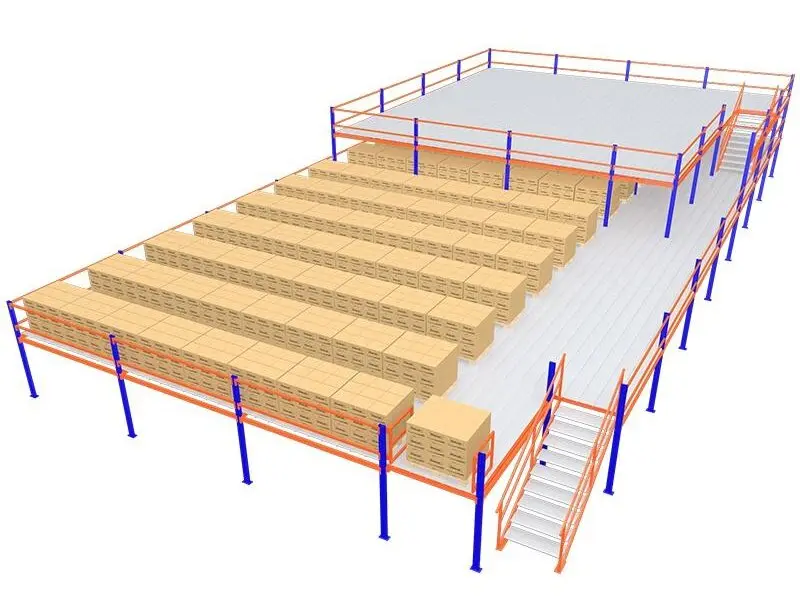
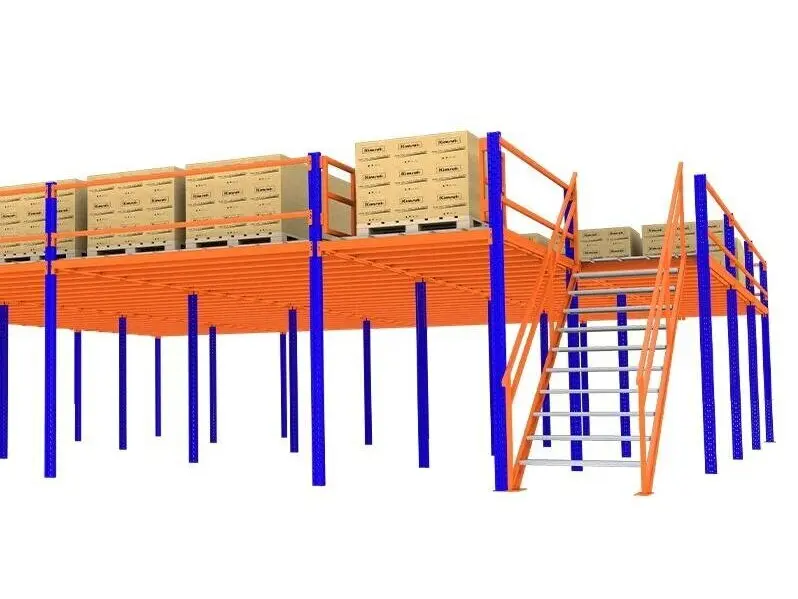
Key Features of Mezzanine Racking:
- Space Multiplication, Efficiency Doubled: Effectively creates double or even triple levels of usable space without increasing the footprint, providing immediate gains in storage capacity or functional area planning.
- Stable Structure, Safe and Reliable: The main structure uses high-quality steel, with key connections secured by high-strength bolts—no on-site welding required. It offers strong overall rigidity and excellent load-bearing capacity, ensuring safety.
- Flexible Design, Customizable: Can be flexibly designed in terms of the number of tiers, dimensions, and layout according to your specific needs, site conditions, and stored items. It can be equipped with accessories like staircases, guardrails, material lifts, and chutes for comprehensive functionality.
- Versatile Functionality, Multi-Purpose Areas: The upper levels can be used for goods storage or light bin storage; the lower space can be flexibly arranged as picking areas, packaging zones, small offices, or display areas, maximizing spatial utility.
- Easy Installation, Cost-Effective: Modular component design allows for convenient installation and disassembly, facilitating future expansion or relocation, effectively reducing overall costs.
Specifications:
(Note: The following are general specifications; specific parameters depend on the actual design plan.)
| Item | Specification Description |
|---|---|
| Structure Type | Fully assembled structure: Columns + Main Beams + Secondary Beams + Floor Decking |
| Designed Tiers | Typically 2-tier or 3-tier design |
| Flooring Material | Options: steel floor plates, wood planks, or steel grating |
| Load Capacity | Typical floor load: 300~1000 kg/m² (Can be reinforced based on requirements) |
| Connection Method | High-strength bolted connection, easy installation, no welding needed |
| Optional Equipment | Can be equipped with staircases (fixed/mobile), guardrails, material lifts, lifting platforms, chutes, etc. |
| Surface Treatment | Powder coating/paint baking, color options (e.g., blue, gray, orange), rust-proof and aesthetically pleasing |
Application Scenarios:
Mezzanine Racking is widely used in various scenarios that require maximizing space utilization:
- Industrial Manufacturing: Material buffer zones in factory workshops, parts storage, and light production assembly platforms.
- Logistics and Warehousing: E-commerce warehouses, third-party logistics centers for storing a wide variety of SKUs with relatively light weight.
- Commercial Retail: Backstock storage for malls and supermarkets, holding non-immediate-sale inventory.
- Special Applications: Can serve as mezzanine offices, employee break areas, or display platforms within enterprises.
